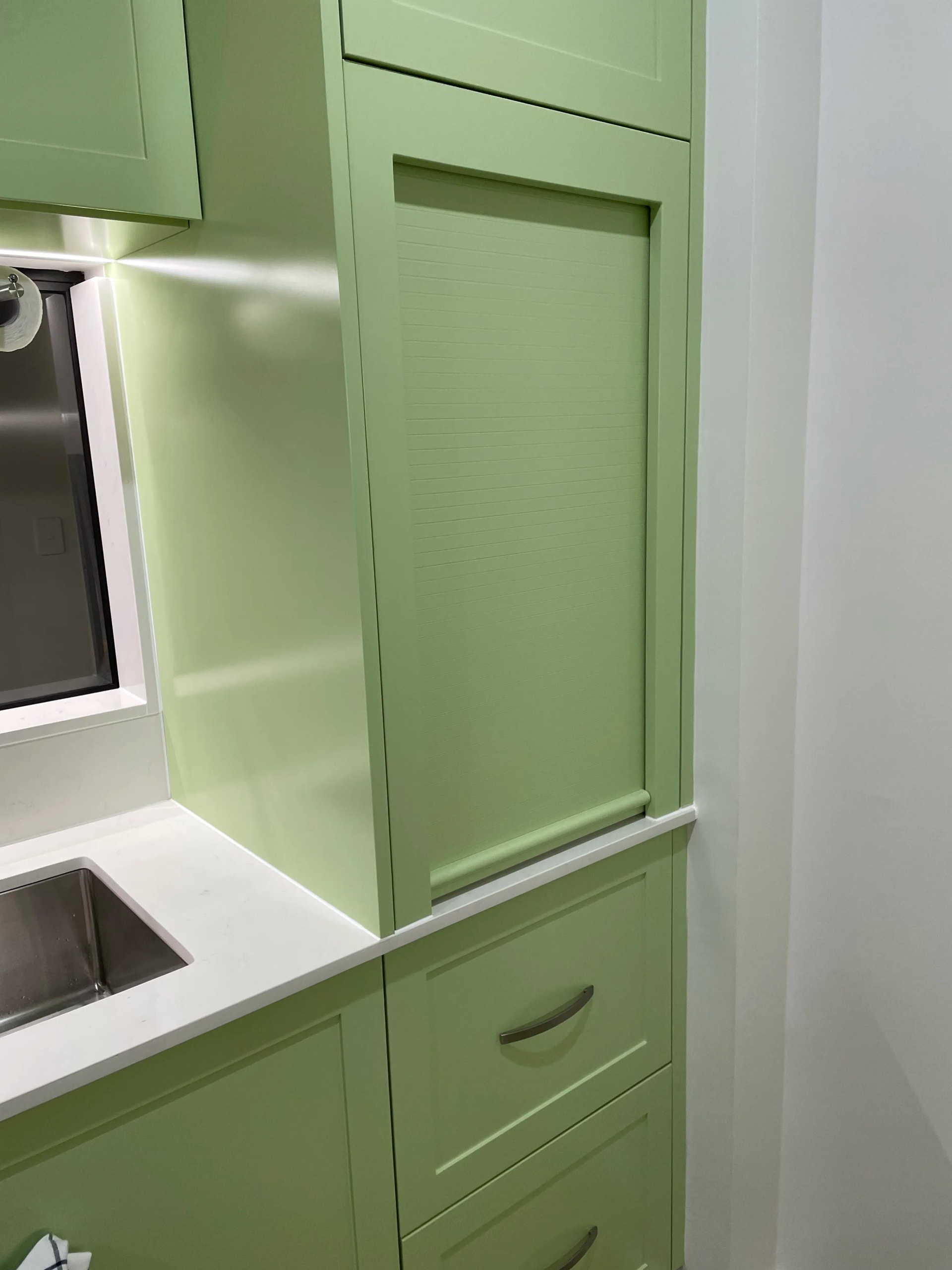
Baulkham Hills Full Apartment Renovation
Project Scope
6 Areas Renovated
Timeline
12 weeks
Style
Bold Contemporary
Features
8 Key Upgrades
The Transformation Story
Complete internal renovation with personality - featuring a distinctive light green kitchen, bold patterned bathrooms, and clever built-in features throughout.
Project Overview
This was a complete internal renovation of an apartment in Baulkham Hills. The client wasn't after a cookie-cutter result; they wanted a home with personality and clever, built-in features. We stripped the place back and rebuilt it with a focus on bold design choices and high-quality, practical joinery. The job covered a full kitchen replacement, two completely new bathrooms, and custom storage solutions throughout.

The Kitchen
The heart of this renovation is the kitchen. The client chose a distinctive light green for the shaker-style cabinetry, which creates a fresh and memorable look. We maximised the galley layout with floor-to-ceiling storage, an integrated appliance garage with a roller door, and a durable white stone benchtop. This project was all about executing a unique vision with precision.

Distinctive light green shaker-style cabinetry
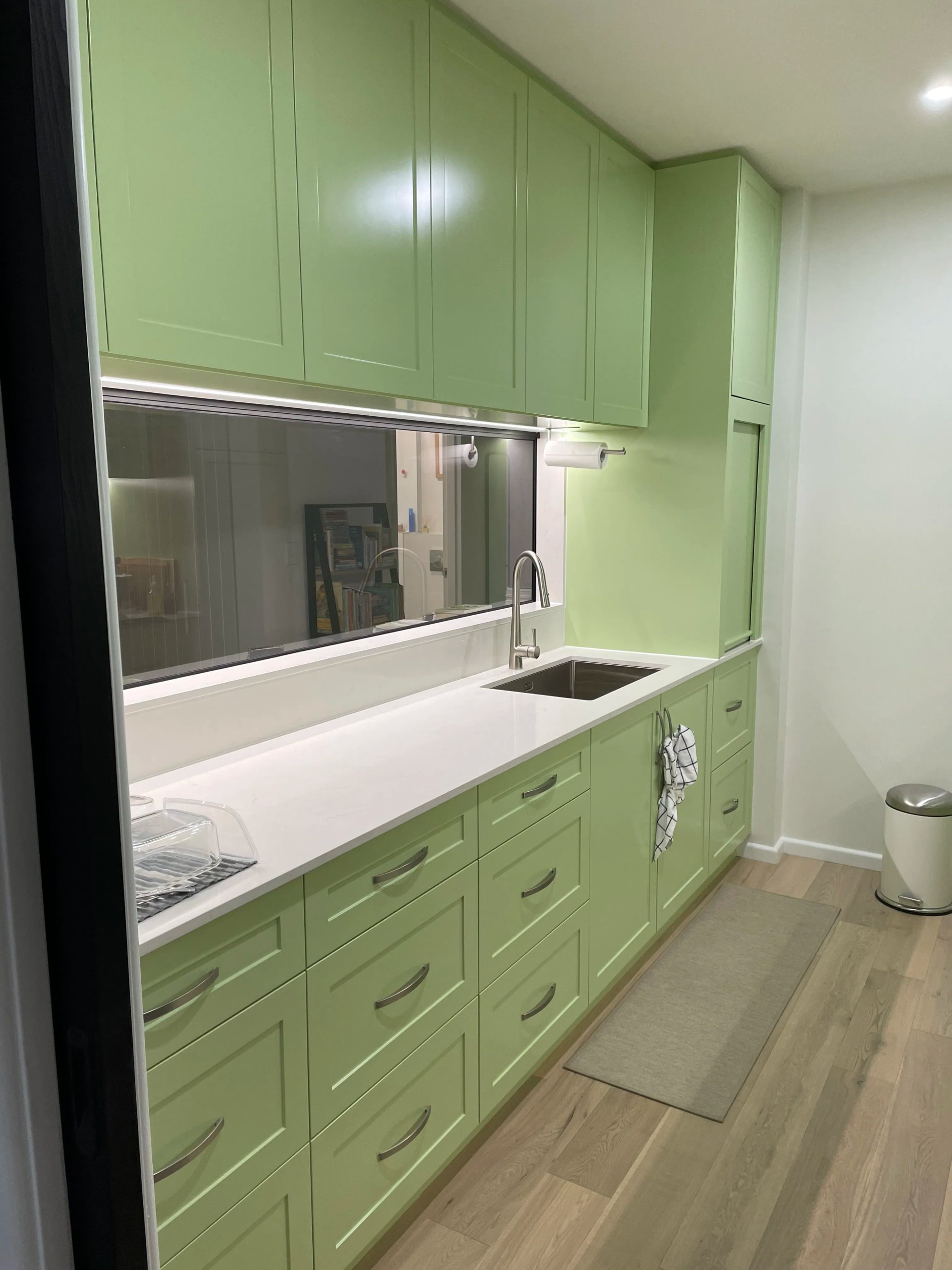
Floor-to-ceiling storage with appliance garage
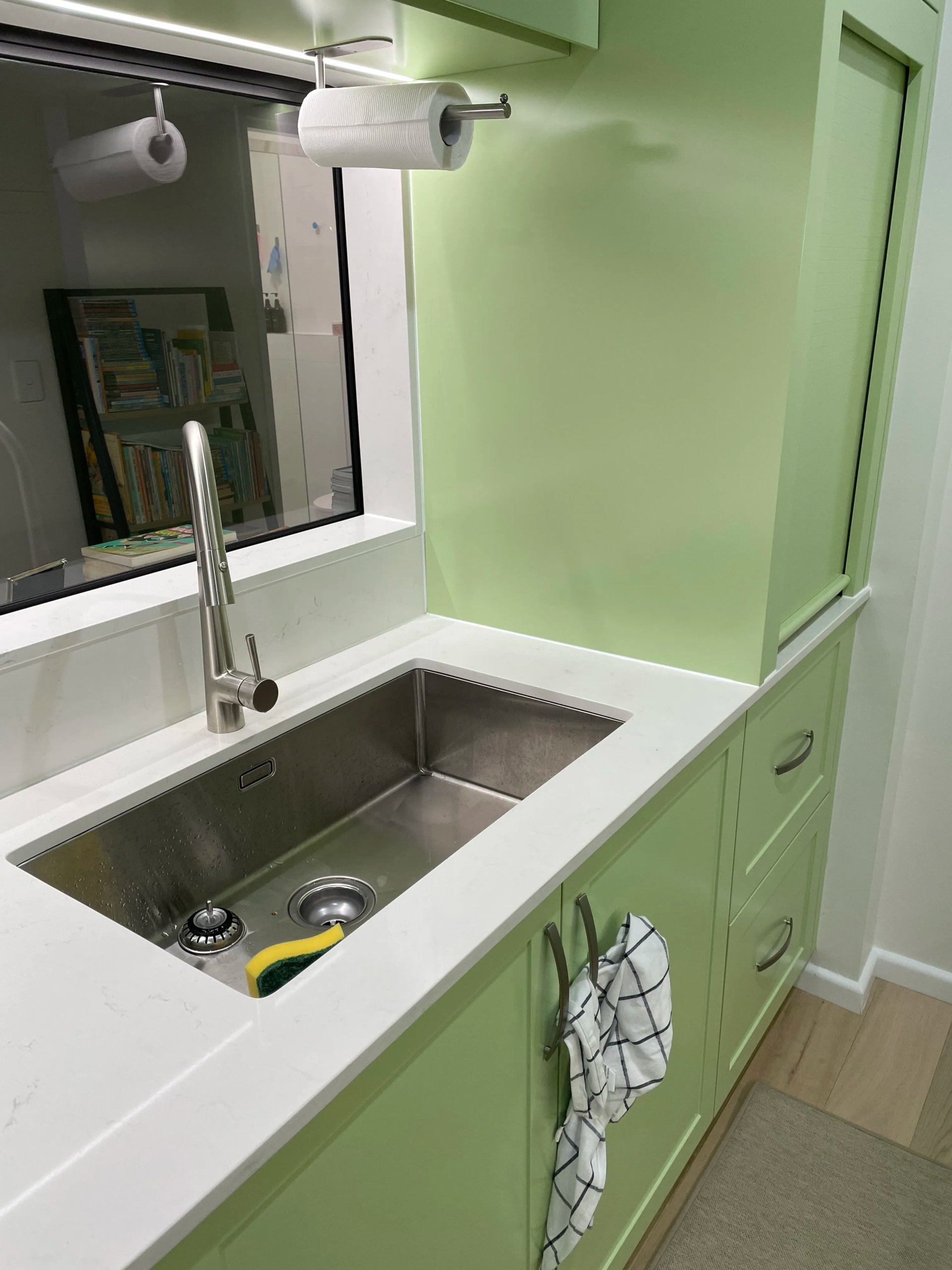
White stone benchtop detail
Connecting the Spaces
A key feature is the servery window or pass-through from the kitchen to the hallway. This opens up the space and creates a connection between rooms. On the hallway side, we built a long, low-line storage unit with a timber top, providing a perfect spot for books and display items while hiding clutter. This clever design physically links the kitchen to the rest of the home.
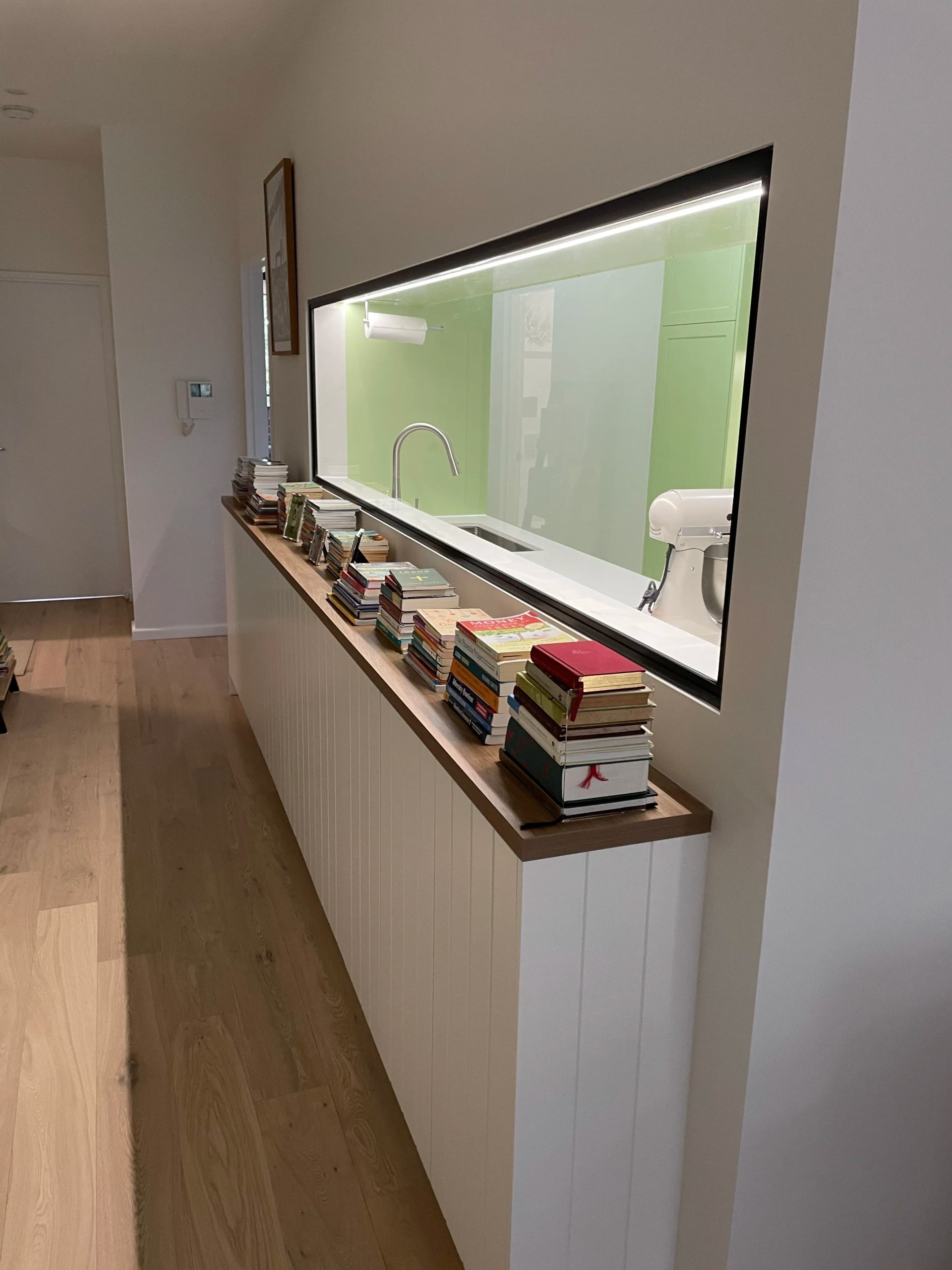
Main Bathroom
The main bathroom makes a statement. We used bold, black and white patterned tiles for the floor and the built-in shower seat. The large, walk-in shower features a black-framed screen, and the wall-hung vanity and toilet add to the clean, modern look. It's a high-contrast design that's packed with features.
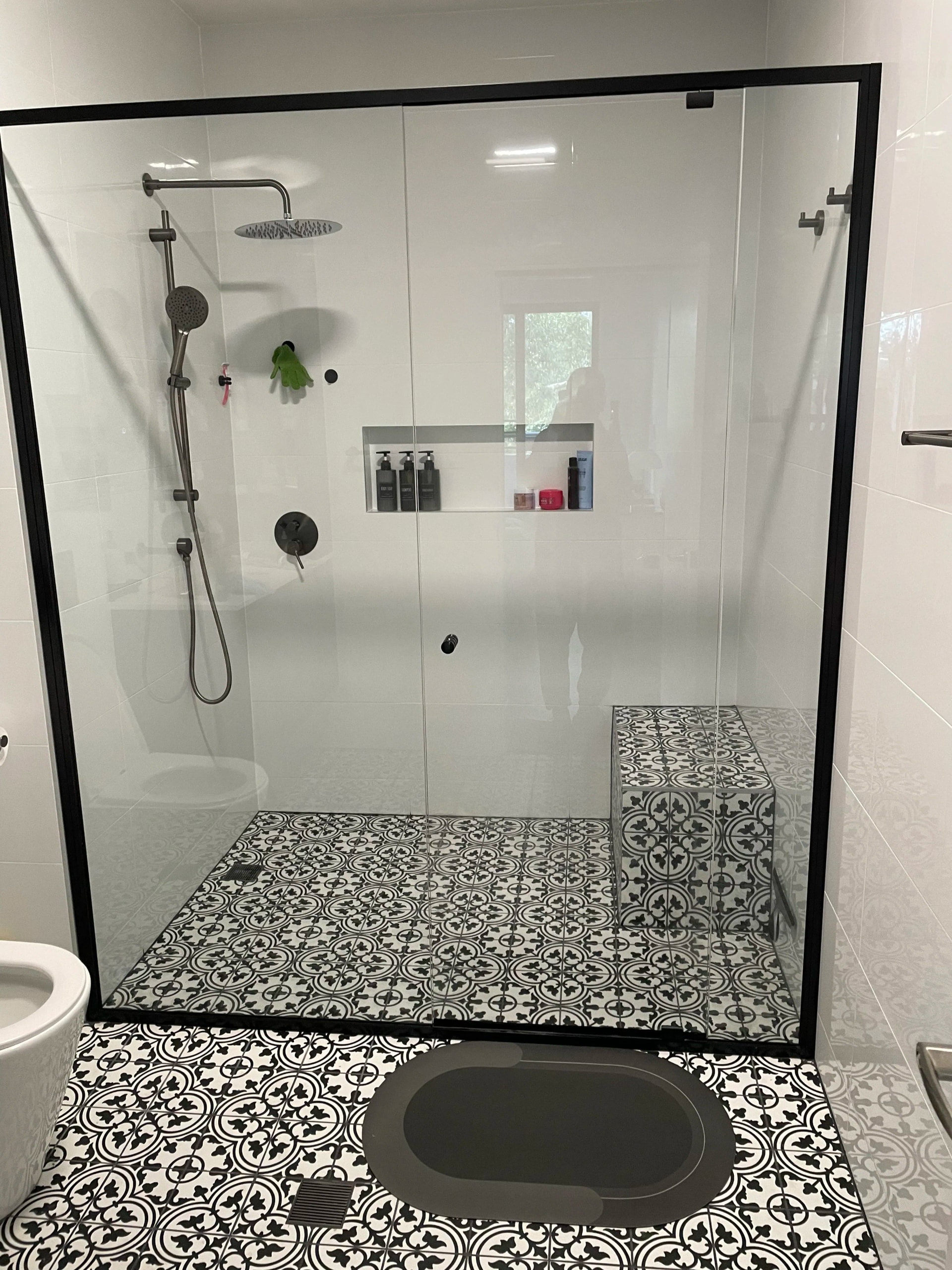
Bold black and white patterned tiles
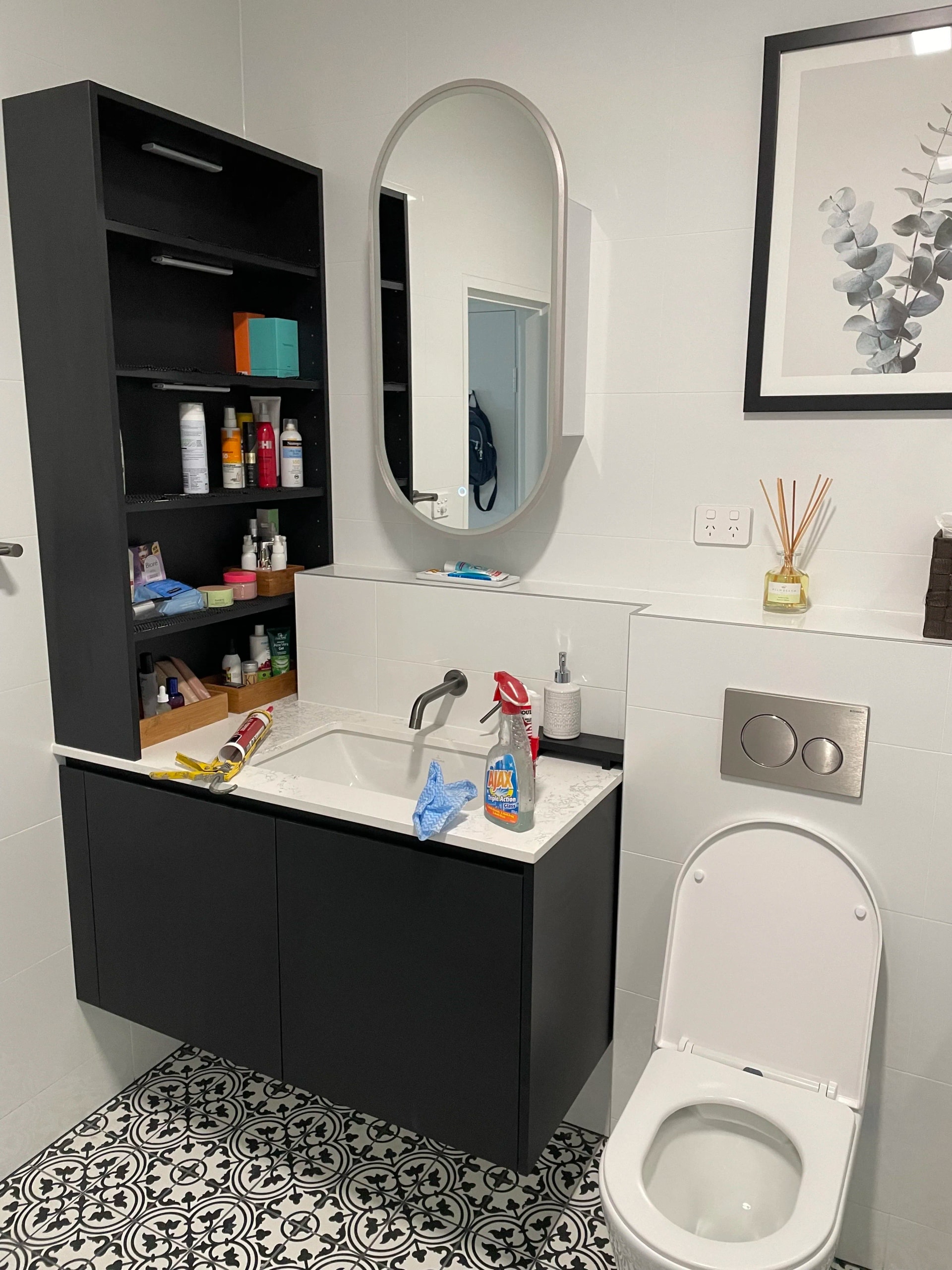
Walk-in shower with built-in seat
Second Bathroom
For the second bathroom, we went with a softer approach. It features a more subtle grey and white geometric floor tile, a light timber-look floating vanity, and chrome fixtures. This demonstrates our ability to create different moods to suit different spaces within the same home.
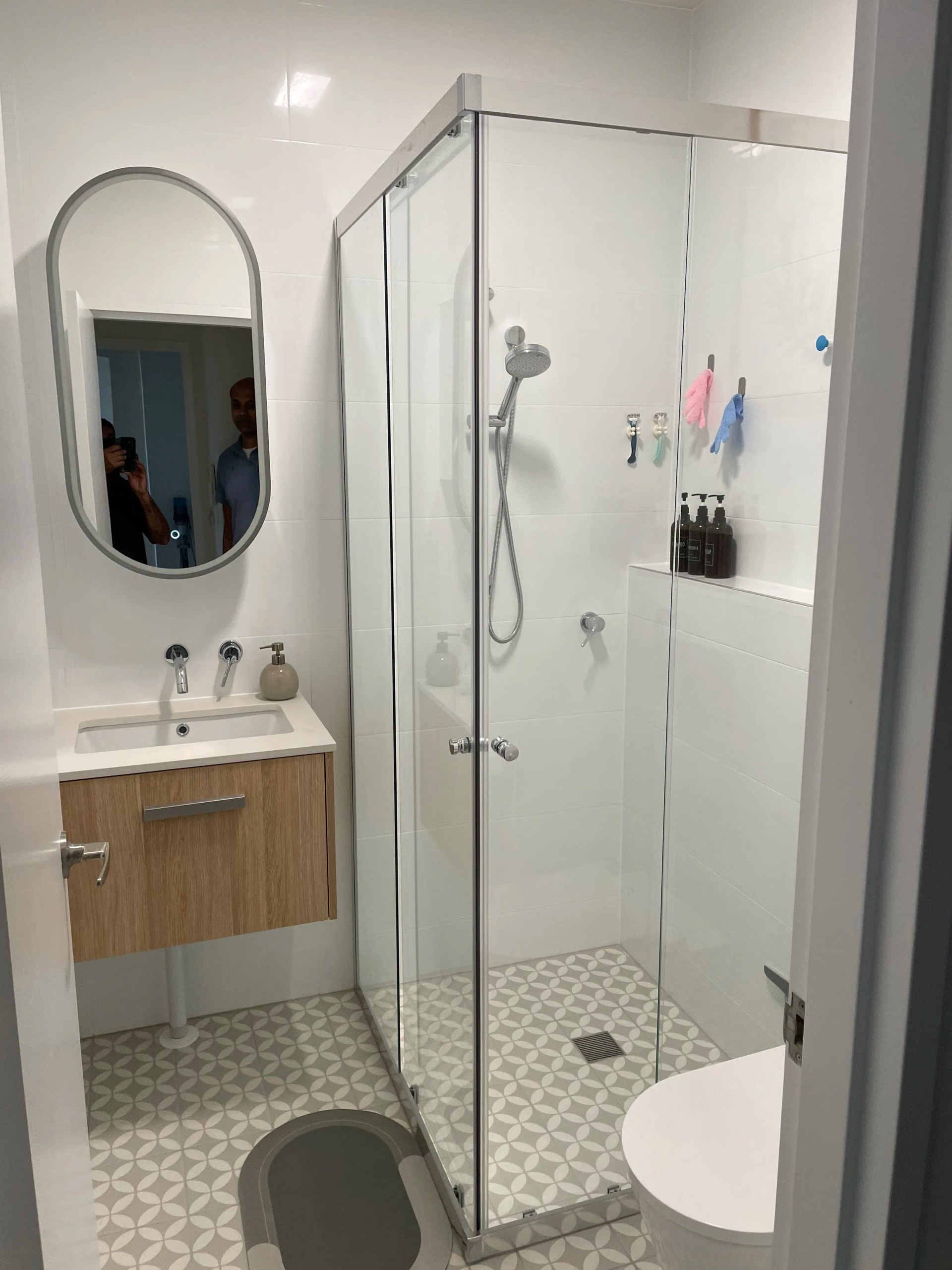
Custom Storage Solutions
To solve storage needs, we built floor-to-ceiling wardrobes with shaker-style doors. This not only provides a huge amount of storage but also ties in perfectly with the kitchen cabinetry, creating a consistent design language throughout the apartment. The key was creating common threads - the shaker-style profile on both kitchen and wardrobe doors ensures all the unique elements work together to create a cohesive home full of character.
“We recently had our apartment in Baulkham Hills fully renovated by Fine Touch Group, and the results were exceptional. The team completed a full kitchen renovation, updated two bathrooms, and custom-built wardrobe cabinets for our bedrooms—all to a high standard of quality and finish. Richard and his team were incredibly professional, organised, and easy to work with. They provided clear timelines, transparent pricing, and offered great suggestions throughout the project to help us make the most of our space and budget. The workmanship on the kitchen and bathrooms was flawless—modern, clean, and practical, with attention paid to every detail. The built-in wardrobes were custom-made to fit perfectly and added real value to the apartment. What we appreciated most was how smoothly the process ran from start to finish. Communication was always clear, and the team took real pride in their work. Highly recommend Fine Touch Group to anyone looking for reliable, high-quality renovation work. We’ll definitely be using them again for future projects.”
— Johnny Najem, Baulkham Hills
Frequently Asked Questions about Baulkham Hills Renovations
How long does an apartment renovation take in Baulkham Hills?
Based on this project, a apartment renovation in Baulkham Hills typically takes 12 weeks. The exact timeline depends on the scope of work, strata approvals, and access requirements specific to your building.
Do you handle strata approvals for Baulkham Hills apartments?
Yes, we have extensive experience with strata approvals in Baulkham Hills and throughout Sydney. We handle all documentation and liaise directly with your strata manager to ensure compliance with building regulations.
What's included in a typical Baulkham Hills apartment renovation?
This Baulkham Hills project included: Full kitchen replacement, Two complete bathroom renovations, Custom storage throughout. Every renovation is customized to your needs, but we commonly handle kitchens, bathrooms, flooring, painting, and custom joinery.
Do you service other suburbs near Baulkham Hills?
Yes! While this project was in Baulkham Hills, we service all Sydney suburbs including nearby areas. We have completed projects across the North Shore, Eastern Suburbs, Inner West, and CBD. Contact us to discuss your specific location.
Have more questions about renovating in Baulkham Hills?
Get Your Free ConsultationReady to Transform Your Apartment?
Join hundreds of satisfied Sydney apartment owners who chose quality and expertise.
Or email us at richard@finetouchgroup.com.au