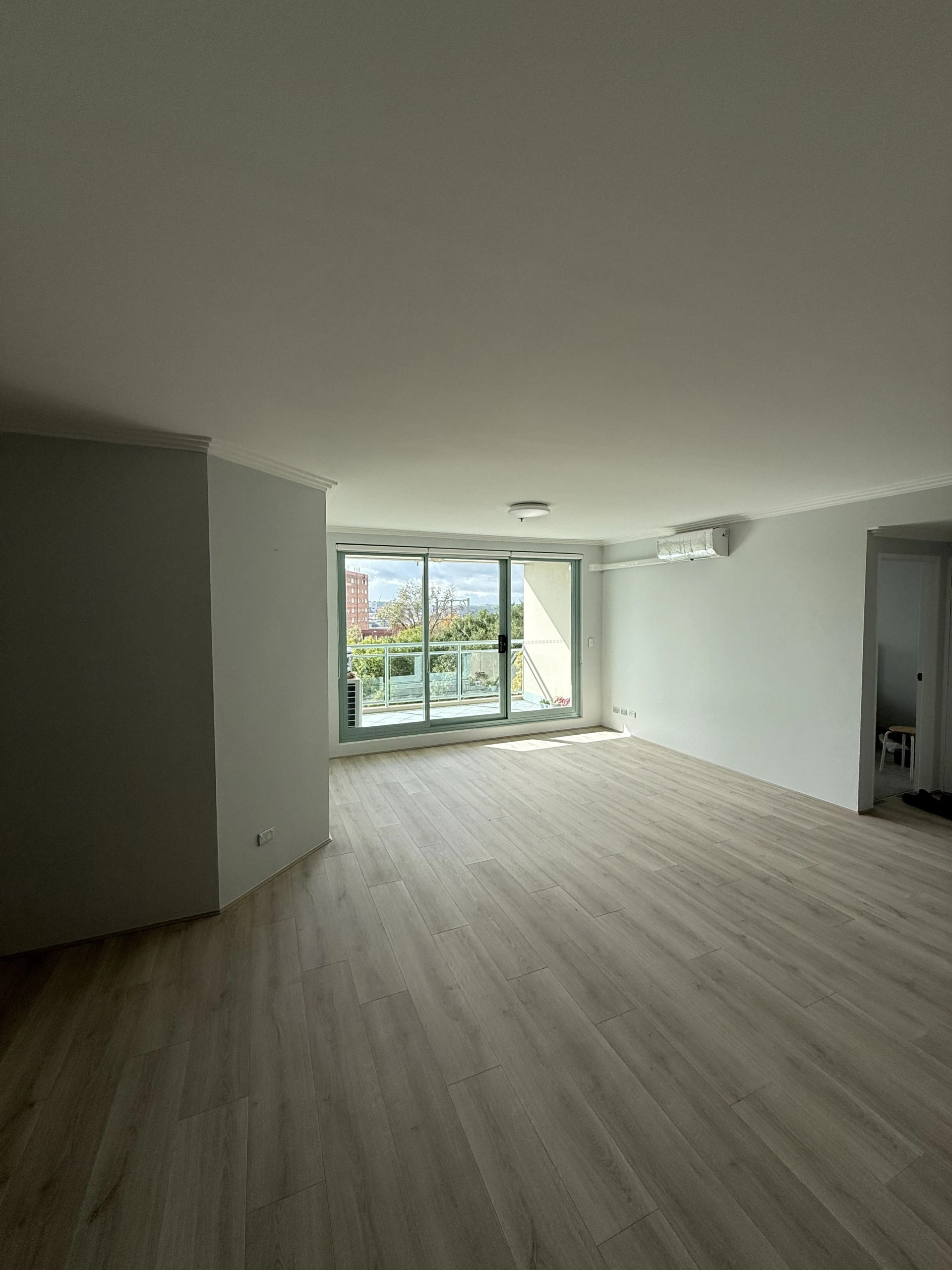
Milsons Point Apartment Modernisation
Project Scope
6 Areas Renovated
Timeline
10 weeks
Style
Contemporary Sophisticated
Features
8 Key Upgrades
The Transformation Story
Complete internal refresh of a prime Milsons Point apartment, creating a clean, contemporary space with high-quality finishes and purpose-built features to maximize functionality.
Project Overview
This project involved a complete internal refresh of a prime apartment in Milsons Point. The brief was to create a clean, contemporary space with a focus on high-quality finishes and purpose-built features to maximise functionality. The scope included a new kitchen, two bathrooms, a laundry, new flooring and paint throughout, plus purpose-built joinery for a home office space.

Flooring & General Finishes
We started by laying new timber-look hybrid flooring throughout the living areas and bedrooms. The light colour choice, paired with a fresh coat of light grey paint on the walls, immediately brightened up the apartment and gave it a larger feel. It creates a seamless flow from the entrance right through to the balcony.

Kitchen & Feature Shelving
The kitchen is a great example of blending function with high-end design. We installed sleek, handleless white cabinetry and durable engineered stone benchtops. A standout feature is the dark wood shelving unit with a mirrored backing, which adds visual depth and a touch of warmth to the space. A simple glass splashback keeps it clean and easy to maintain.
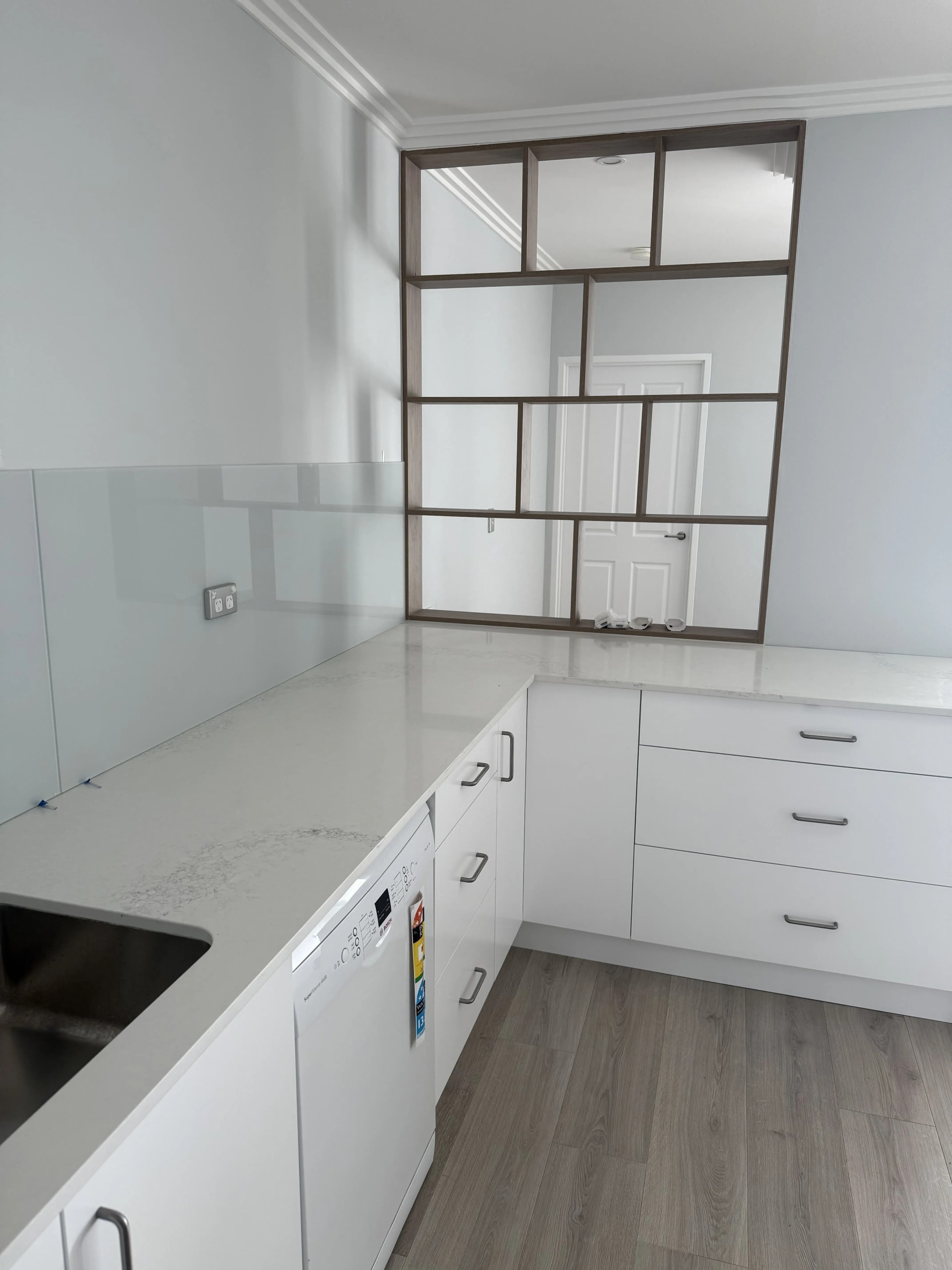
Handleless cabinetry with feature dark wood shelving
Integrated Home Office
To make the most of an unused nook, we designed and built a home office station. The joinery was crafted from the same dark wood as the kitchen shelving, creating a deliberate design link between the two spaces. This piece includes a floating desk, drawers, and display shelving, providing a practical workspace without encroaching on the living area.
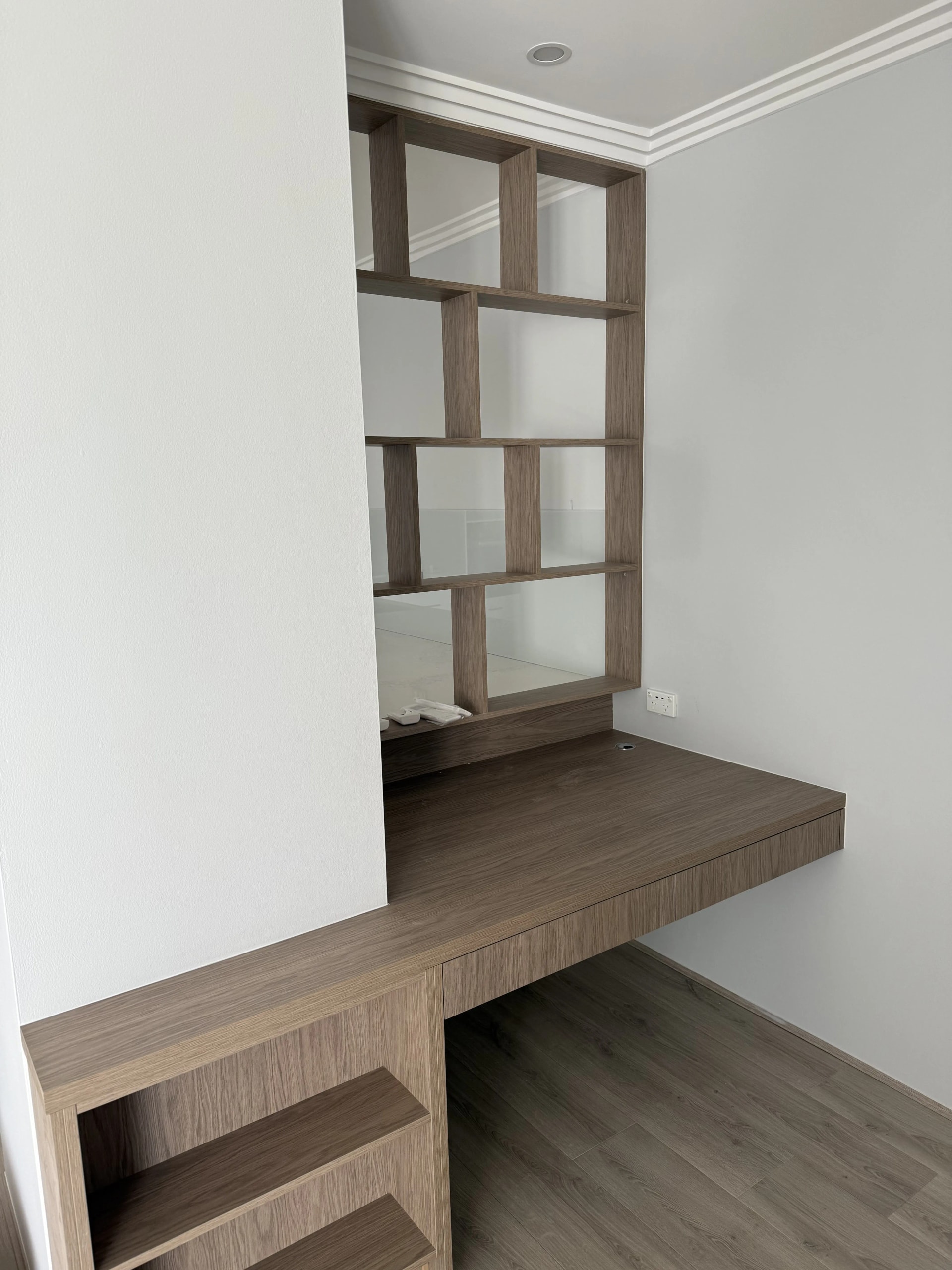
Bathrooms
Both bathrooms were fully renovated to create a modern, hotel-like feel. We used a combination of large-format grey floor tiles and a mix of gloss white and textured feature tiles on the walls. Floating vanities with integrated sinks make the rooms feel more spacious. High-end touches like the large, back-lit mirror and mirrored shaving cabinets provide both excellent lighting and discreet storage. Frameless glass shower screens complete the clean, uncluttered look.
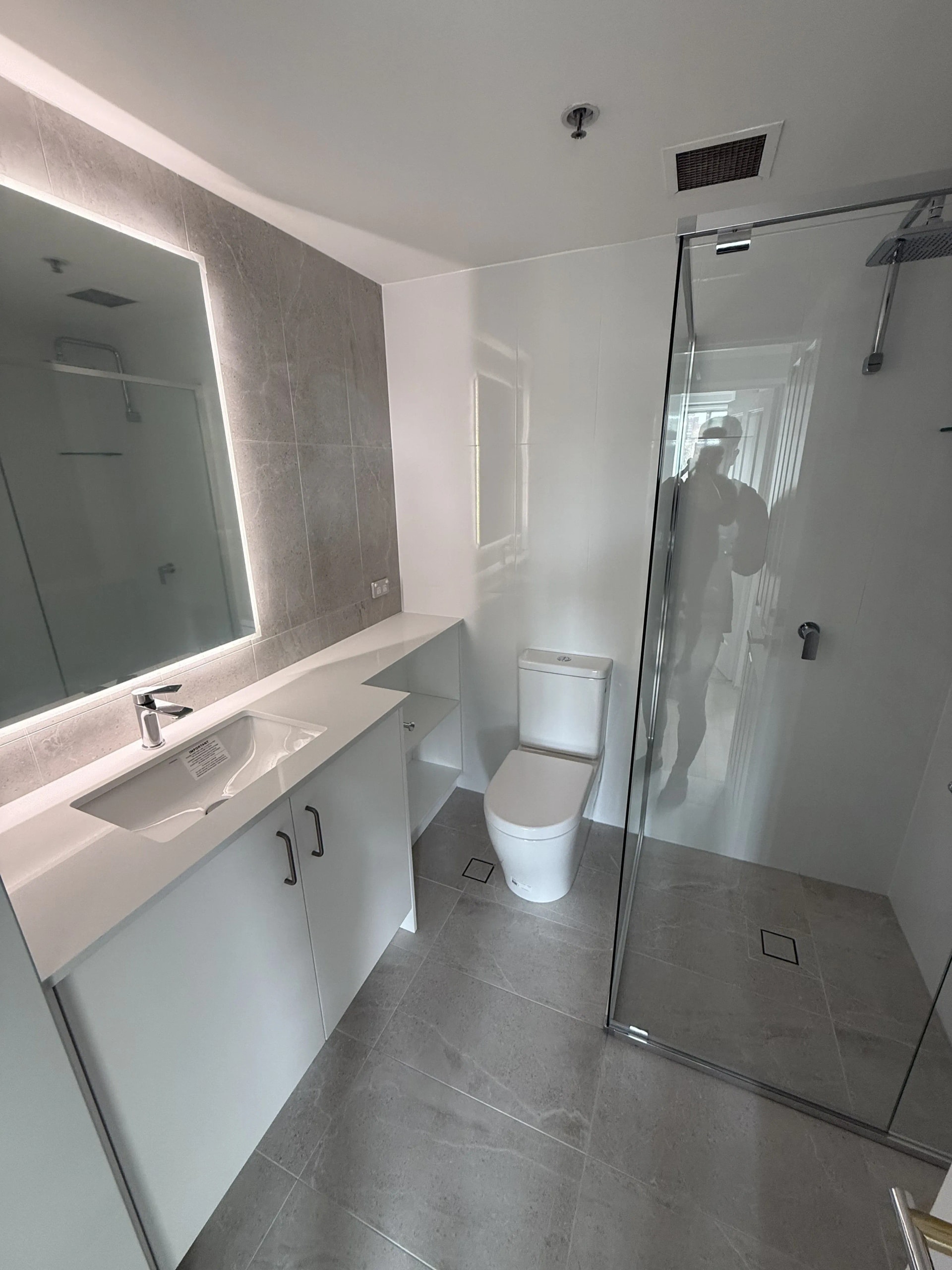
Hotel-like finish with back-lit mirror
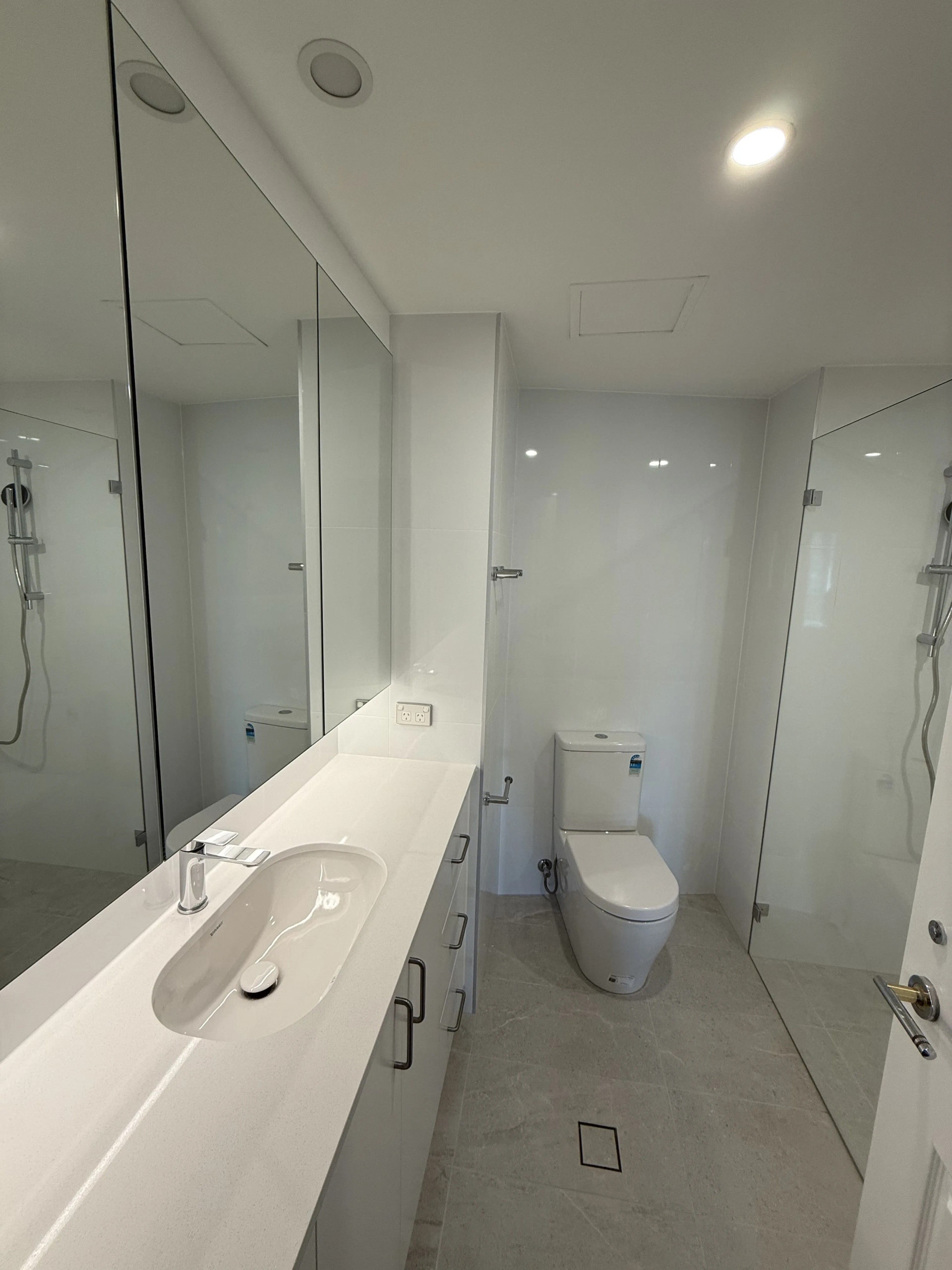
Large-format tiles and floating vanity
Key Challenge & Solution
The success of this project lies in the thoughtful integration of key features. By using the same dark wood for the kitchen shelving and the home office nook, we created a cohesive feel. The fitted joinery was built to precise measurements, ensuring it perfectly utilised the available space. This approach allowed us to add significant functionality and character to the apartment. Even the small laundry was made highly functional with new cabinetry and stone benchtop.
“We recently had our North Sydney apartment fully renovated by Richard from Fine Touch Group, and we couldn’t be happier with the results. He transformed 2 bathrooms, 1 laundry, our kitchen, installed new floorboards, repainted the entire apartment, and completed stunning custom joinery – all with exceptional attention to detail and professionalism. Richard was reliable, communicative, and genuinely cared about delivering high-quality work. Everything was completed on time, within budget, and the final result exceeded our expectations. Highly recommend Fine Touch Group for anyone looking for a seamless and high-end renovation experience.”
— Celine Najem, Milsons Point
Frequently Asked Questions about Milsons Point Renovations
How long does an apartment renovation take in Milsons Point?
Based on this project, a apartment renovation in Milsons Point typically takes 10 weeks. The exact timeline depends on the scope of work, strata approvals, and access requirements specific to your building.
Do you handle strata approvals for Milsons Point apartments?
Yes, we have extensive experience with strata approvals in Milsons Point and throughout Sydney. We handle all documentation and liaise directly with your strata manager to ensure compliance with building regulations.
What's included in a typical Milsons Point apartment renovation?
This Milsons Point project included: New kitchen with feature shelving, Two bathroom renovations, Custom home office joinery. Every renovation is customized to your needs, but we commonly handle kitchens, bathrooms, flooring, painting, and custom joinery.
Do you service other suburbs near Milsons Point?
Yes! While this project was in Milsons Point, we service all Sydney suburbs including nearby areas. We have completed projects across the North Shore, Eastern Suburbs, Inner West, and CBD. Contact us to discuss your specific location.
Have more questions about renovating in Milsons Point?
Get Your Free ConsultationReady to Transform Your Apartment?
Join hundreds of satisfied Sydney apartment owners who chose quality and expertise.
Or email us at richard@finetouchgroup.com.au